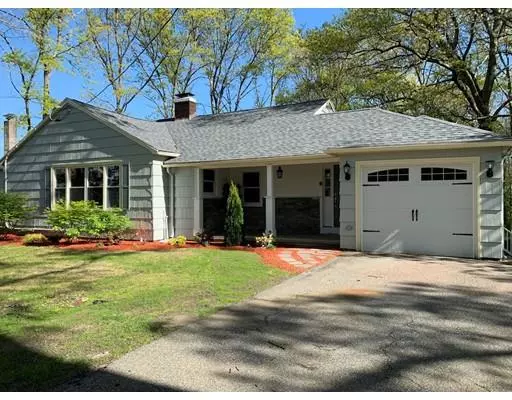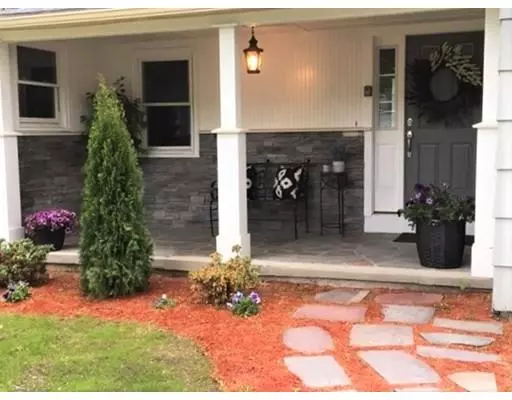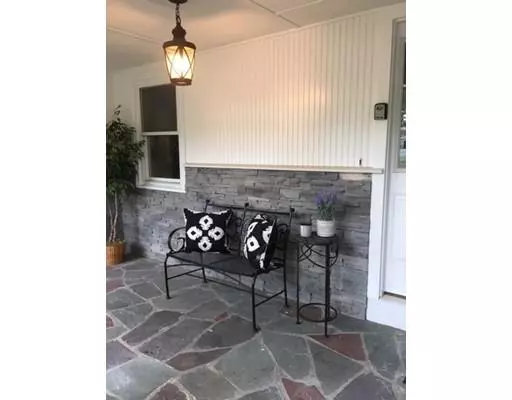$590,000
$599,900
1.7%For more information regarding the value of a property, please contact us for a free consultation.
4 Beds
2.5 Baths
2,756 SqFt
SOLD DATE : 10/23/2019
Key Details
Sold Price $590,000
Property Type Single Family Home
Sub Type Single Family Residence
Listing Status Sold
Purchase Type For Sale
Square Footage 2,756 sqft
Price per Sqft $214
MLS Listing ID 72439084
Sold Date 10/23/19
Style Ranch
Bedrooms 4
Full Baths 2
Half Baths 1
HOA Y/N false
Year Built 1956
Annual Tax Amount $6,997
Tax Year 2018
Lot Size 10,454 Sqft
Acres 0.24
Property Sub-Type Single Family Residence
Property Description
LOCATED IN ONE OF THE MOST IDEAL LOCATIONS IN ANDOVER, This TOTALLY UPDATED 4 Bed/2.5 Bath Ranch Home is one that YOU DO NOT WANT TO MISS OUT ON! The New Bathrooms, Flooring, Windows, Doors, Light Fixtures, Roof, and Deck are just some of the MANY recent updates! The Kitchen has been FULLY RENOVATED and outfitted with Gorgeous Granite Counter-tops and Stainless-Steel Appliances. Some of the other updates include a New Garage Door, Fireplace, Exterior Paint, Plastering & Trim, as well as Plumbing & Electrical throughout! Located just Minutes from the Highway, Train Station, Phillips Academy, Shopping, and more!
Location
State MA
County Essex
Zoning SRA
Direction North Main St to Haverhill St to Stirling St to Sutherland Street
Rooms
Family Room Wood / Coal / Pellet Stove, Flooring - Wall to Wall Carpet, Cable Hookup
Basement Full, Finished, Walk-Out Access, Interior Entry, Sump Pump
Primary Bedroom Level First
Dining Room Cathedral Ceiling(s), Flooring - Hardwood, Deck - Exterior, Exterior Access
Kitchen Flooring - Hardwood, Pantry, Countertops - Stone/Granite/Solid, Cabinets - Upgraded, Recessed Lighting, Stainless Steel Appliances, Crown Molding
Interior
Heating Baseboard, Oil
Cooling None
Flooring Tile, Carpet, Hardwood
Fireplaces Number 2
Fireplaces Type Family Room, Living Room
Appliance Range, Dishwasher, Disposal, Microwave, Oil Water Heater, Tank Water Heater, Utility Connections for Electric Range, Utility Connections for Electric Oven, Utility Connections for Electric Dryer
Laundry Washer Hookup
Exterior
Garage Spaces 1.0
Community Features Public Transportation, Shopping, Park, Walk/Jog Trails, Bike Path, Highway Access, House of Worship, Private School, Public School, T-Station
Utilities Available for Electric Range, for Electric Oven, for Electric Dryer, Washer Hookup
Roof Type Shingle
Total Parking Spaces 2
Garage Yes
Building
Lot Description Cul-De-Sac, Wooded
Foundation Concrete Perimeter
Sewer Public Sewer
Water Public
Architectural Style Ranch
Schools
Elementary Schools West Elementry
Middle Schools West Middle
High Schools Andover Hs
Read Less Info
Want to know what your home might be worth? Contact us for a FREE valuation!

Our team is ready to help you sell your home for the highest possible price ASAP
Bought with David Shorey • Compass
"My job is to find and attract mastery-based agents to the office, protect the culture, and make sure everyone is happy! "






