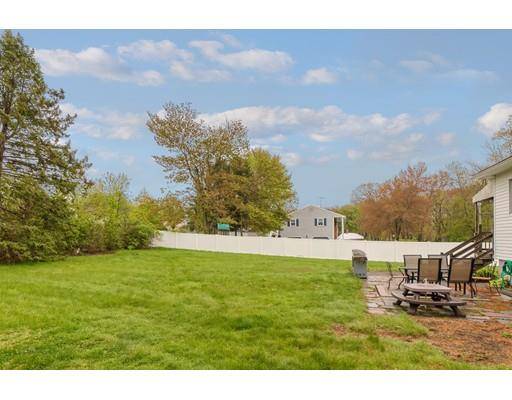$465,000
$459,900
1.1%For more information regarding the value of a property, please contact us for a free consultation.
4 Beds
3 Baths
1,620 SqFt
SOLD DATE : 10/17/2019
Key Details
Sold Price $465,000
Property Type Single Family Home
Sub Type Single Family Residence
Listing Status Sold
Purchase Type For Sale
Square Footage 1,620 sqft
Price per Sqft $287
MLS Listing ID 72501405
Sold Date 10/17/19
Style Ranch
Bedrooms 4
Full Baths 3
HOA Y/N false
Year Built 1955
Annual Tax Amount $5,703
Tax Year 2019
Lot Size 0.360 Acres
Acres 0.36
Property Sub-Type Single Family Residence
Property Description
Time to take advantage, buyer's home sale contingency fell through. There's more room than meets the eye in this hip-roof 4-bedroom Ranch in desirable North Andover. The main level features a formal living room, light & bright eat-in kitchen, an updated bath with double vanity and tile floor, and four bedrooms, including a spacious master bedroom with its own walk-in closet and private bath with jetted soaking tub and separate shower stall. Hardwood flooring and new 6-panel doors throughout most of main level, and the mud room off the kitchen is an added bonus for storage & organization! Lower level has finished space for playroom or family room with new carpet, lots of unfinished area for storage needs, and access to the over-sized 2-car garage. Nice, large, level back yard with patio. New garage doors, new front door, newer furnace and tankless hot water heater. Minutes from highways, Andover & Lawrence MBTA commuter rail stations, shops, parks and North Andover's public library.
Location
State MA
County Essex
Zoning RES
Direction Mass Ave to Waverly to Wood
Rooms
Family Room Closet, Flooring - Wall to Wall Carpet, Recessed Lighting
Basement Full, Partially Finished, Garage Access
Primary Bedroom Level First
Kitchen Ceiling Fan(s), Flooring - Laminate, Dining Area
Interior
Interior Features Pantry, Storage
Heating Baseboard, Natural Gas
Cooling Wall Unit(s)
Flooring Tile, Carpet, Laminate, Hardwood, Flooring - Hardwood
Fireplaces Number 1
Fireplaces Type Living Room
Appliance Oven, Dishwasher, Disposal, Microwave, Countertop Range, Refrigerator, Washer, Dryer, Gas Water Heater, Utility Connections for Electric Range
Laundry Bathroom - Full, Electric Dryer Hookup, Washer Hookup, In Basement
Exterior
Exterior Feature Rain Gutters
Garage Spaces 2.0
Community Features Shopping, Highway Access
Utilities Available for Electric Range, Washer Hookup
Roof Type Shingle
Total Parking Spaces 6
Garage Yes
Building
Lot Description Level
Foundation Block
Sewer Public Sewer
Water Public
Architectural Style Ranch
Schools
Elementary Schools North Andover
Middle Schools North Andover
High Schools North Andover
Others
Senior Community false
Acceptable Financing Contract
Listing Terms Contract
Read Less Info
Want to know what your home might be worth? Contact us for a FREE valuation!

Our team is ready to help you sell your home for the highest possible price ASAP
Bought with John and Maria Reilly • JMR Real Estate Group LLC
"My job is to find and attract mastery-based agents to the office, protect the culture, and make sure everyone is happy! "






